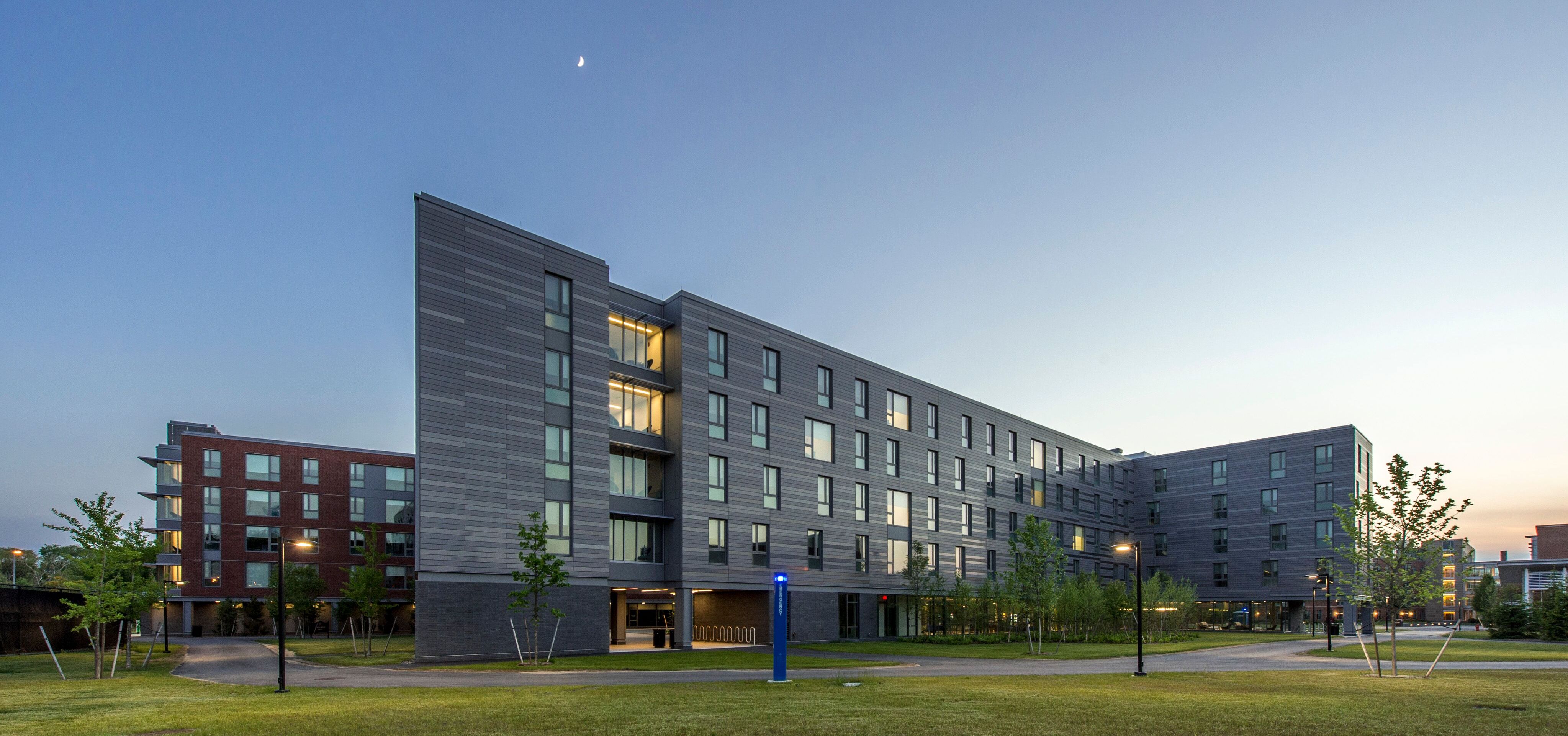
Quick Facts
About
The Massachusetts State College Building Authority (Authority) was established in 1963 and serves the 41,000 students of the nine state universities by providing housing, dining, athletic, parking, and other student activity facilities. Of these students, approximately 40% live in campus housing developed by the Authority. In 2012, the Legislature expanded the mission of the Authority to include the 15 community colleges.
The Authority receives no appropriation from the Commonwealth; all revenues to support facility design, construction, and operation are derived from the rents and fees paid by students for the use of these facilities and services.
Capital Projects
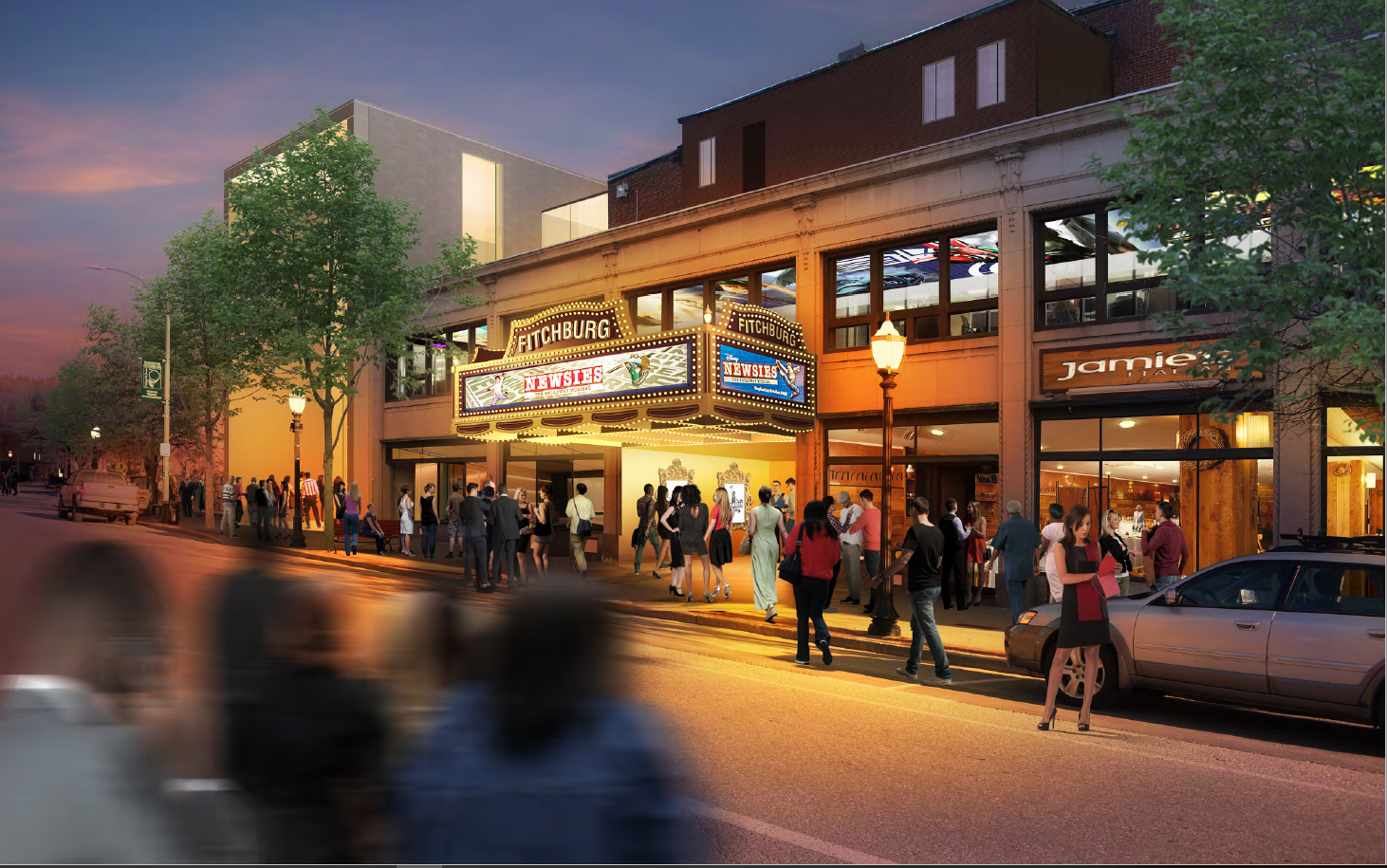
FIT: Main Street Theater Renovations
Fitchburg State University
Project Number: FIT-0828‐17
Completion Date: TBD
Status: Design
Architect: ICON
Construction Manager: Walsh Brothers
Owner's Project Manager: Anser Advisory
Project Manager: Leigh Warren, MSCBA
The theater building was constructed in 1927, and has sat abandoned for the past 30 years, during which time it has suffered significant deterioration. This project will begin with Schematic Design and may proceed into Design Development and subsequent phases of the project as approved by the University and subject to the acquisition of financing. The goal of the Schematic Design phase is to identify best and most feasible uses of the theater and abutting commercial space, develop a schematic design to serve those uses, and develop a project cost based on schematic drawings.

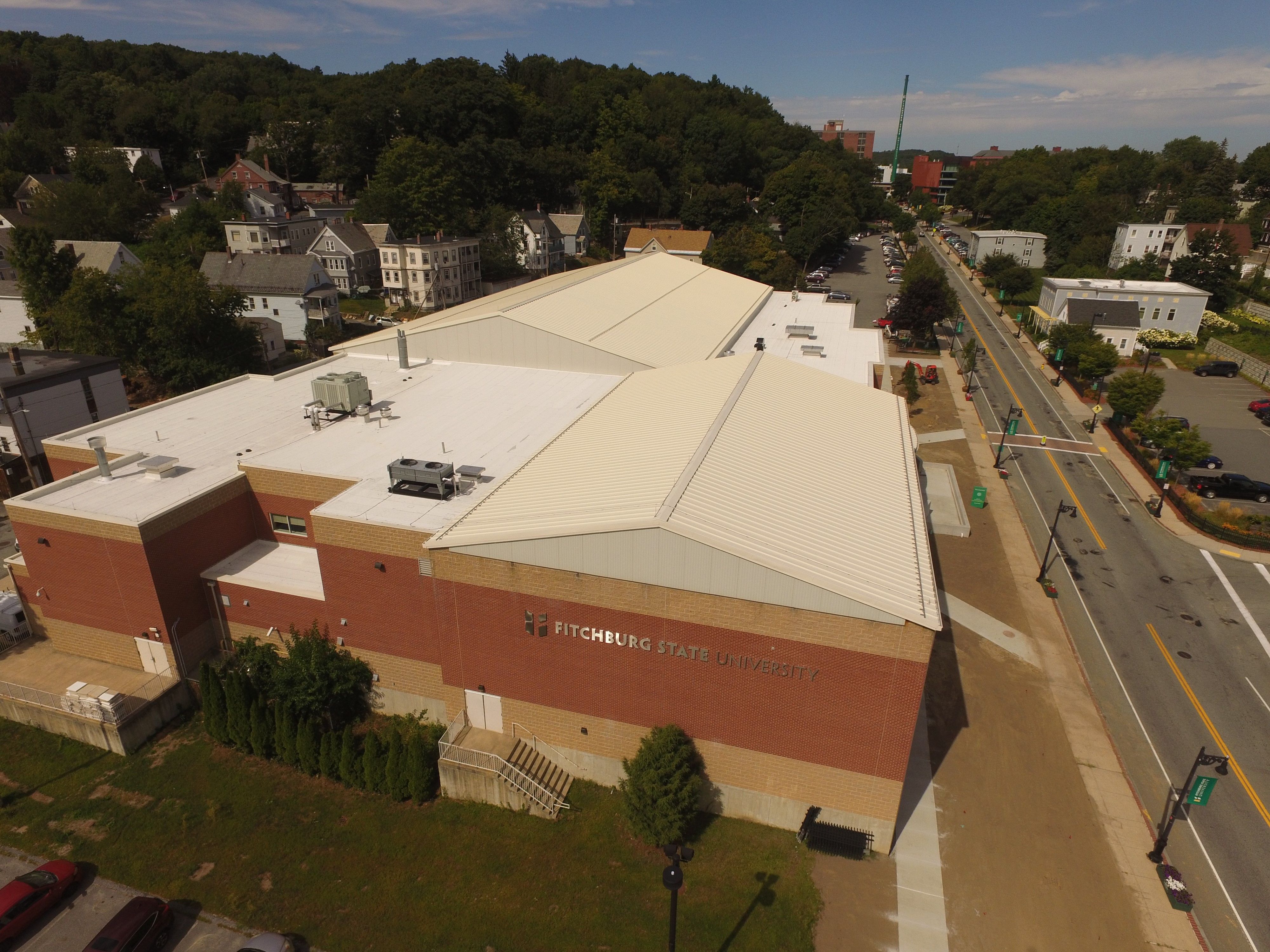
FIT: Recreation Center Roof and Site Work
Fitchburg State University
Recreation Center Site Work
Project Number: FIT-0867-18
Completion date: August, 2019
Status: Complete
Architect: AT Leonard & Associates
Construction Manager: The Nunes Companies, Inc.
Owner's Project Manager: Colliers
Project Manager: Leigh Warren, MSCBA
The project is site improvements at the Recreation Center at Fitchburg State University.
Recreation Center Roof
Project Number: FIT-0850-18
Completion date: Summer, 2019
Status: Complete
Architect: Nault
Project Manager: Leigh Warren, MSCBA
The projects is a roof replacement at the Recreation Center, located on the Fitchburg State University campus in Fitchburg, MA.

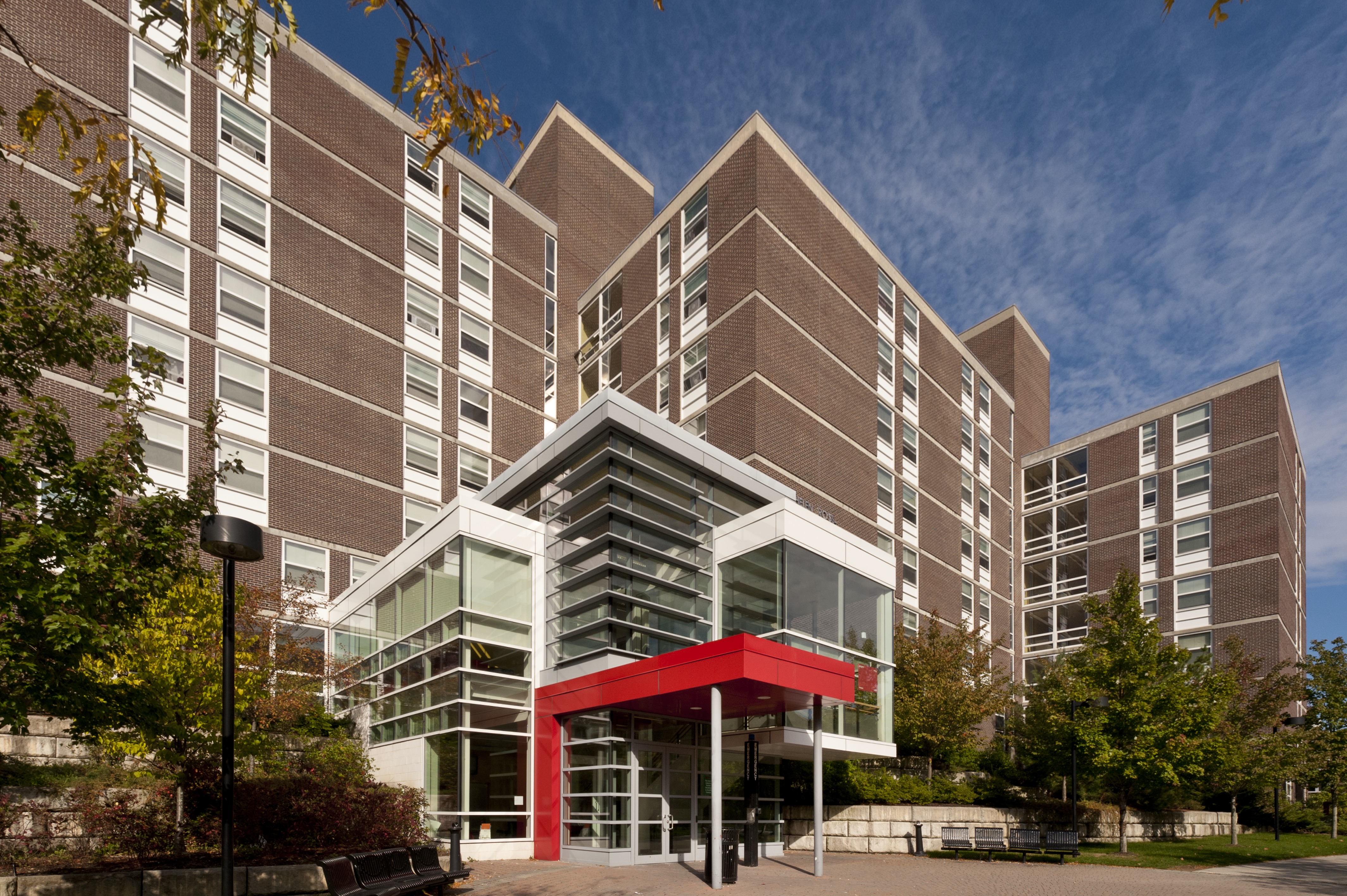
FIT: Russell Towers Bathroom Renovations, Phase 2
Fitchburg State University
Project Number: FIT-0857-18
Number of beds: 444
Completion date: August, 2019
Status: Construction
Architect: Pfeufer Richardson Architects
Construction Manager: Commodore Builders
Owner's Project Manager: Skanska USA Building, Inc.
Project Manager: Leigh Warren
Gut renovation of approximately 26 residence hall bathrooms and creation of 6 additional new residence hall bathrooms, spread over two (2) towers within the building.
Major demolition at existing bathrooms includes complete plumbing, mechanical, and electrical systems.
New scope includes showers, toilets, sinks, stone counter tops, toilet partitions and extensive ceramic tile finishes. Additionally, project scope will include new exhaust fans and associated duct work.
Project schedule will run from May 20 to August 2, 2019.

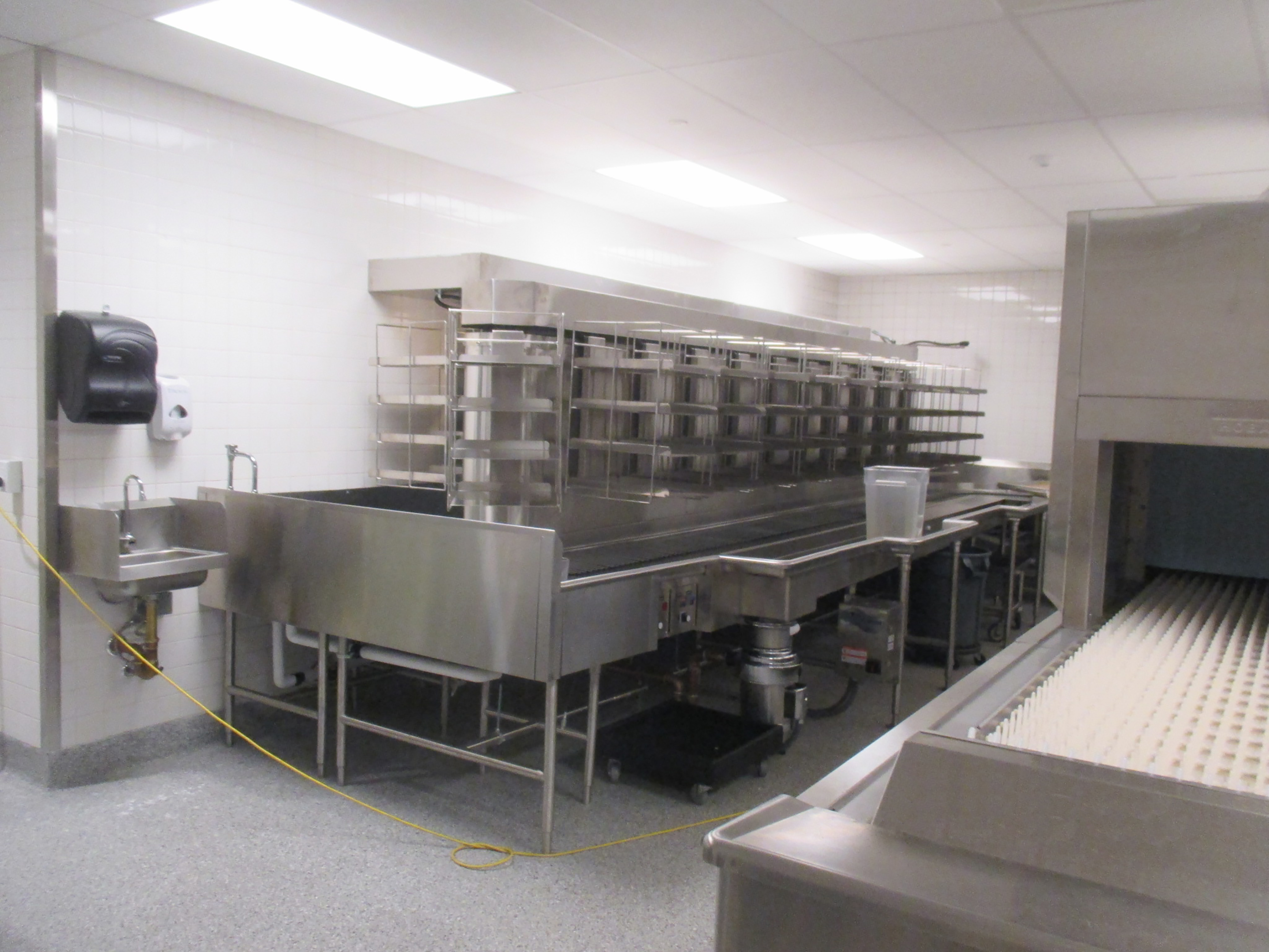
FIT: Holmes Dining Hall Dish Room Renovation
Fitchburg State University
Project Number: FIT-0844-18
Completion date: Summer, 2019
Status: Complete
Architect: Miller Dyer Spears
Construction Manager: Walsh Brothers, Inc.
Owner's Project Manager: Colliers
Project Manager: Leigh Warren, MSCBA
Selective demo and renovation of two toilet rooms and a dishroom at the Holmes Dining Hall at Fitchburg State University, along with all required infrastructure and architectural finishes.

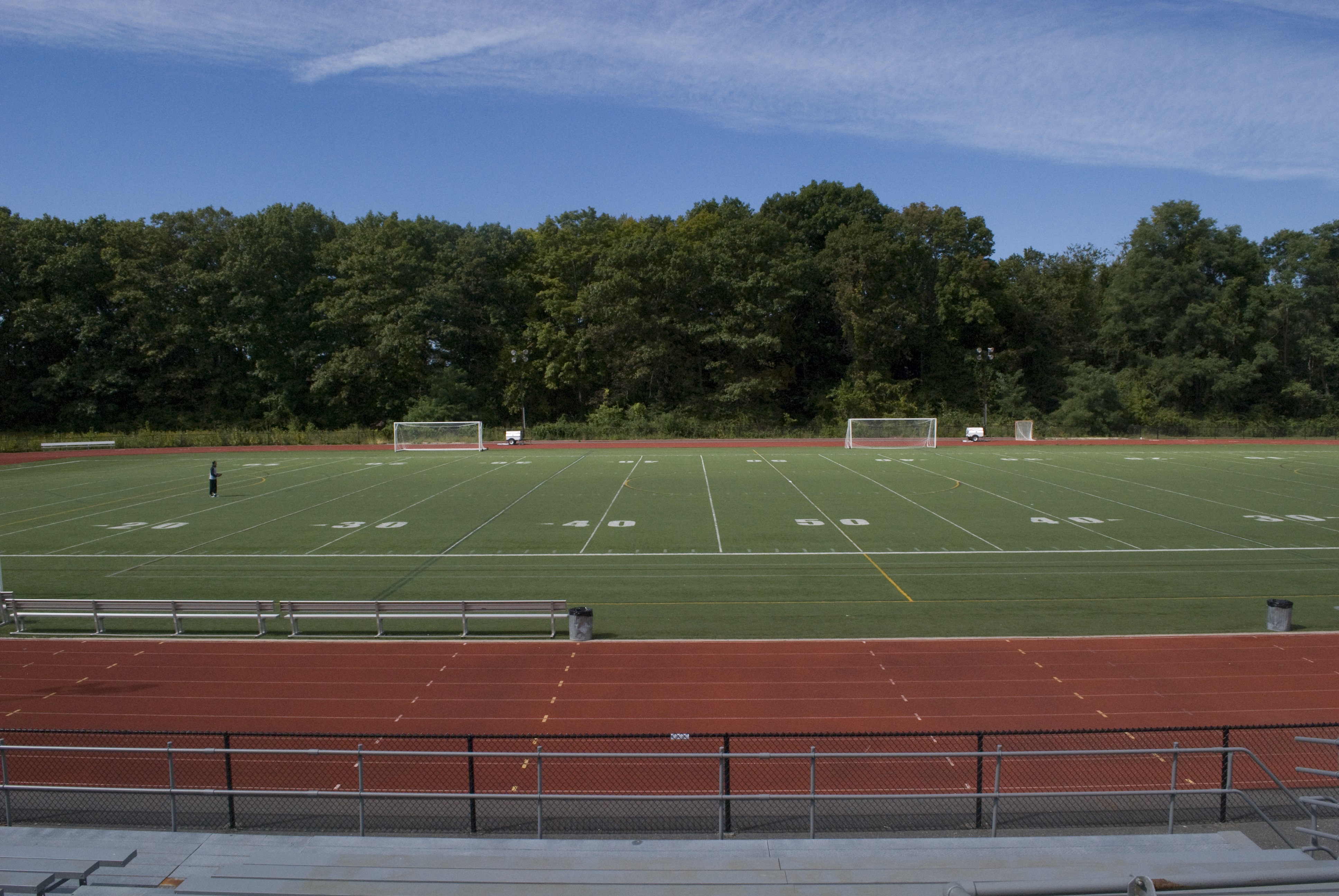
FRA: Track & Synthetic Field Replacement
Framingham State University
Project Number: FRA-0834-18
Completion date: Summer, 2019
Status: Complete
Architect: Activitas Inc.
Construction Manager: Quirk Construction Corporation
Project Manager: Amanda Forde, MSCBA
The project is replacement of the existing synthetic turf field with a new synthetic turf system including 5 sports permanently stitched into the turf, partial reclaim and reuse of existing fill, new drainage and drainage improvements. Disposal of existing track surface with improvements.

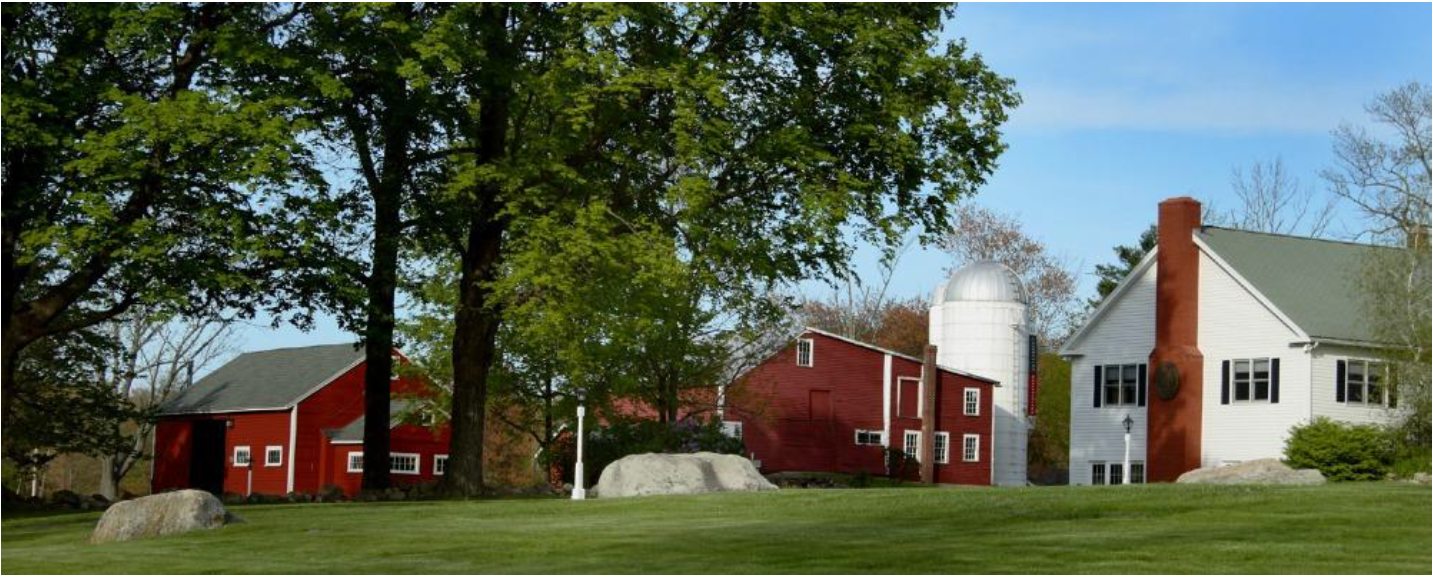
FRA: Warren Center Capital Planning
Framingham State University
Project Number: FRA-0860-18
Completion date: Summer, 2019
Status: Complete
Architect: Dore and Whittier Architects
Owner's Project Manager: C3 – Commercial Construction Consulting
Project Manager: Amanda Forde, MSCBA
This project includes the exterior painting and repairs of two buildings at the Warren Center property, in Ashland, MA. Hayden Lodge: Repair of localized areas of rotted siding along the eastern face, and painting of this facade. Warren Center Inn: Repair and replacement of specific windowsills, wood siding and trim at localized areas; painting of the entire exterior façade. DCAM-Certified Painting subcontractors who are also certified as Prime Contractors are encouraged to bid.

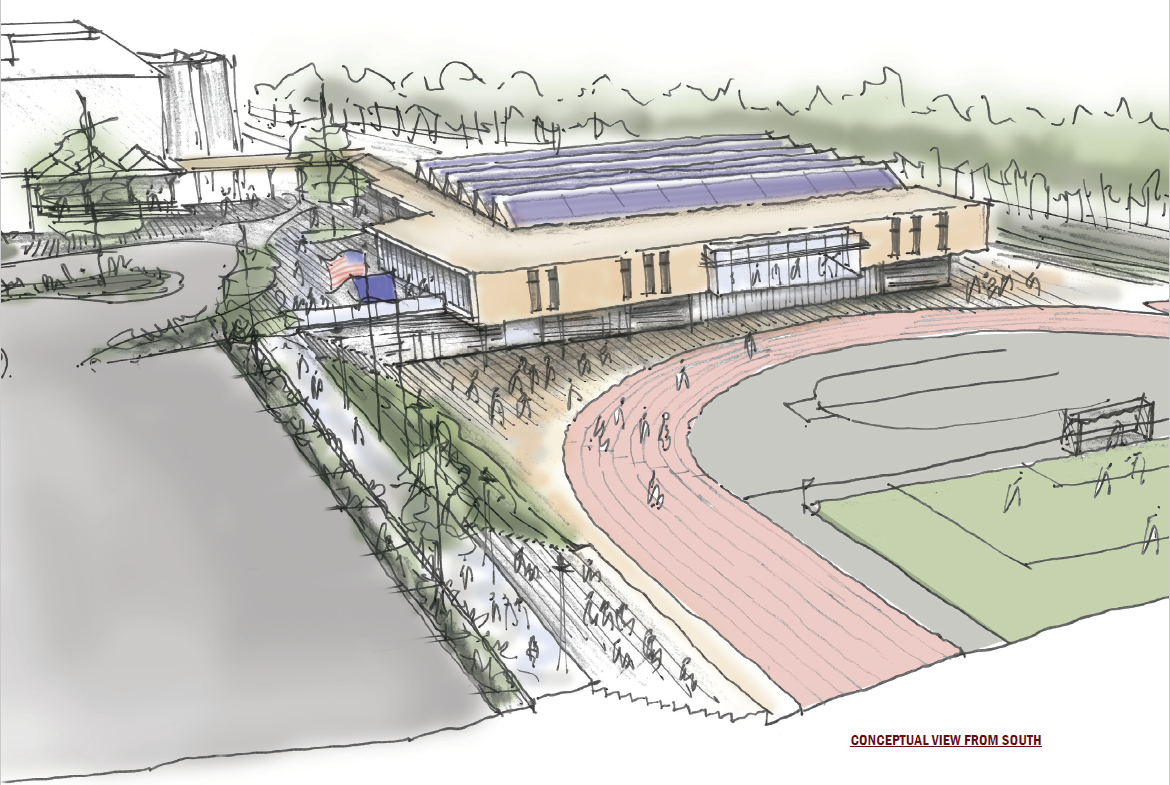
MBCC: Fitness and Recreation Center
Massachusetts Bay Community College
Project Number: MBCC-2018-18
Status: Study
Architect: Perkins Eastman
Project Manager: Amanda Forde, MSCBA
Study for a new recreation center at the Massachusetts Bay Community College.

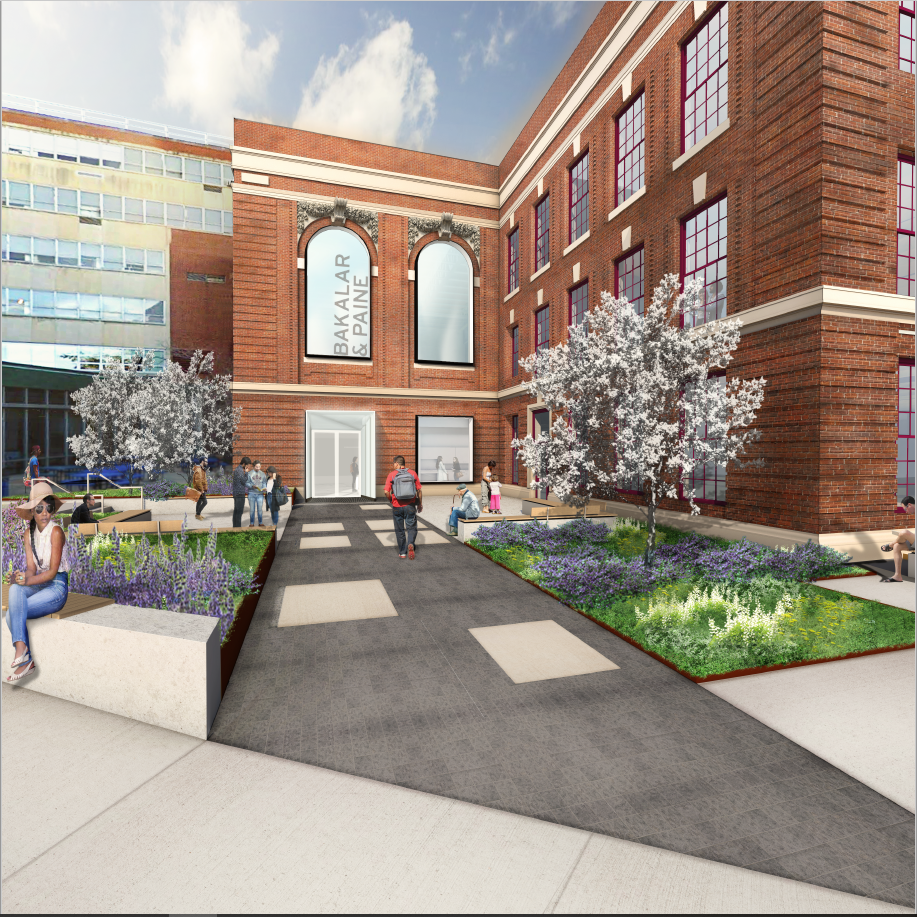
MCAD: Bakalar and Paine Gallery Renovation
Massachusetts College of Art and Design
Project Number: MCAD-0713-14
Completion date: Summer, 2019
Status: Complete
Architect: DesignLab Architects
Construction Manager: Dimeo Construction
Owner's Project Manager: City Point Partners
Project Manager: Janet Chrisos, MSCBA
The Phase II Gallery Project entails the partial renovation of three floors, the Paine and Bakalar Art Galleries, in the South Building at Massachusetts College of Art and Design, located along Huntington Ave. in Boston. MA. The Project includes the furnishing and installation of a three-stop piston elevator, to provide access to all three floors of the South Building as well as to the two gallery spaces and the gallery staff spaces. The elevator is slightly oversized as compared to conventional passenger elevators because the galleries will be using the elevator for transporting art as well as passengers to and from the gallery spaces.

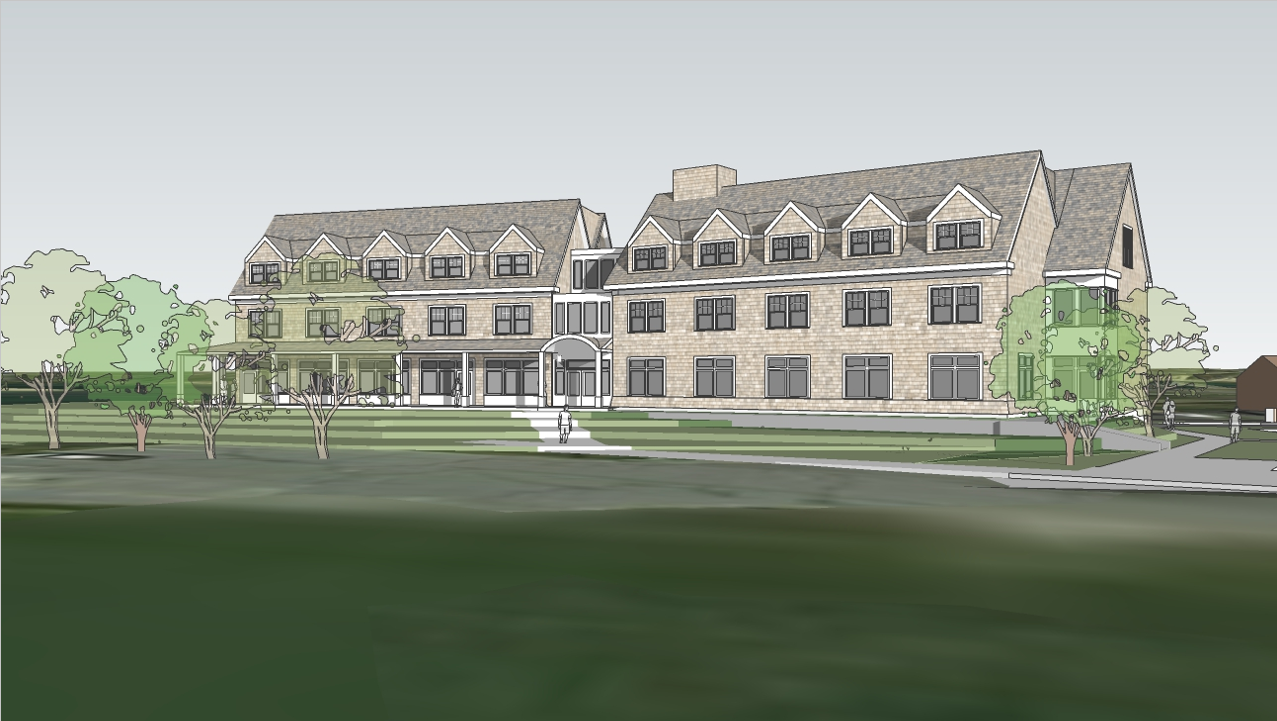
MMA: Emery Rice Hall (New Cadet Housing)
Project Number: MMA-0786-16
Completion date: January 2023
Status: Construction
Architect: Bruner|Cott
Construction Manager: DellBrook
Owner's Project Manager: Compass Project Management
Project Manager: Amanda Forde
This project is a new 31,000 square foot, 72 bed residence hall at Massachusetts Maritime Academy. Project continues the work from an earlier study in 2017. The new cadet housing shall include double bedrooms with bathrooms shared with one adjacent bedroom. Design will include floor lounges and ground floor amenities such as multipurpose rooms and game room. The site will be the current footprint of Beachmoor Inn, with demolition of the existing building.

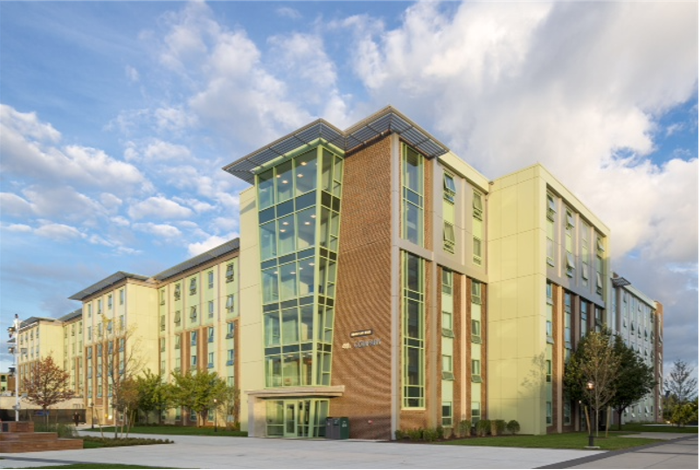
MMA: Companies 1-6 Renovations
Project Number: MMA-0916-21
Completion date: Summer, 2021
Status: Construction
Architect: Prellwitz Chilinski Associates
Construction Manager: Bond Bros.
Owner's Project Manager: WayointKLA
Project Manager: Paul Forgione
The Project is the phased renewal and adaptive renovations of the Companies 1-6 cadet housing at
Massachusetts Maritime Academy (the “Project”). A 6 year capital plan was developed to expand on
previous renovations completed at the Academy in 2015. The project team will refine overall plan based
on a reduced program of $20.3 TPC while preparing documents for the first phase of construction to
begin in May of 2021. Planned renovations will include Cadet bedroom flooring, perimeter baseboard
and distribution piping replacement, corridor finish upgrades including resilient flooring, acoustic ceiling
and lighting, painting of corridor and bedroom walls. Additional renovations will be considered as the
budget allows.

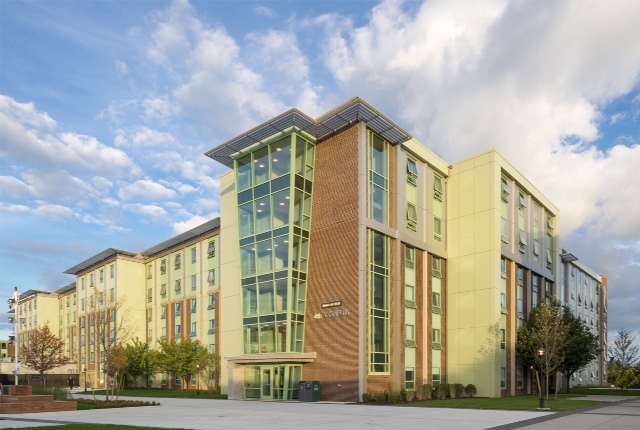
MMA: Companies 3-5 Roof Replacement
Massachusetts Maritime Academy
Project Number: MMA-0852-18
Completion date: Summer, 2019
Status: Complete
Architect: Prellwitz Chilinski
Owner's Project Manager: Waypoint
Project Manager: Paul Forgione, MSCBA
The project is the replacement of the built-up roofs on Mass Maritime Companies 3 and 5, with a single membrane roof system.

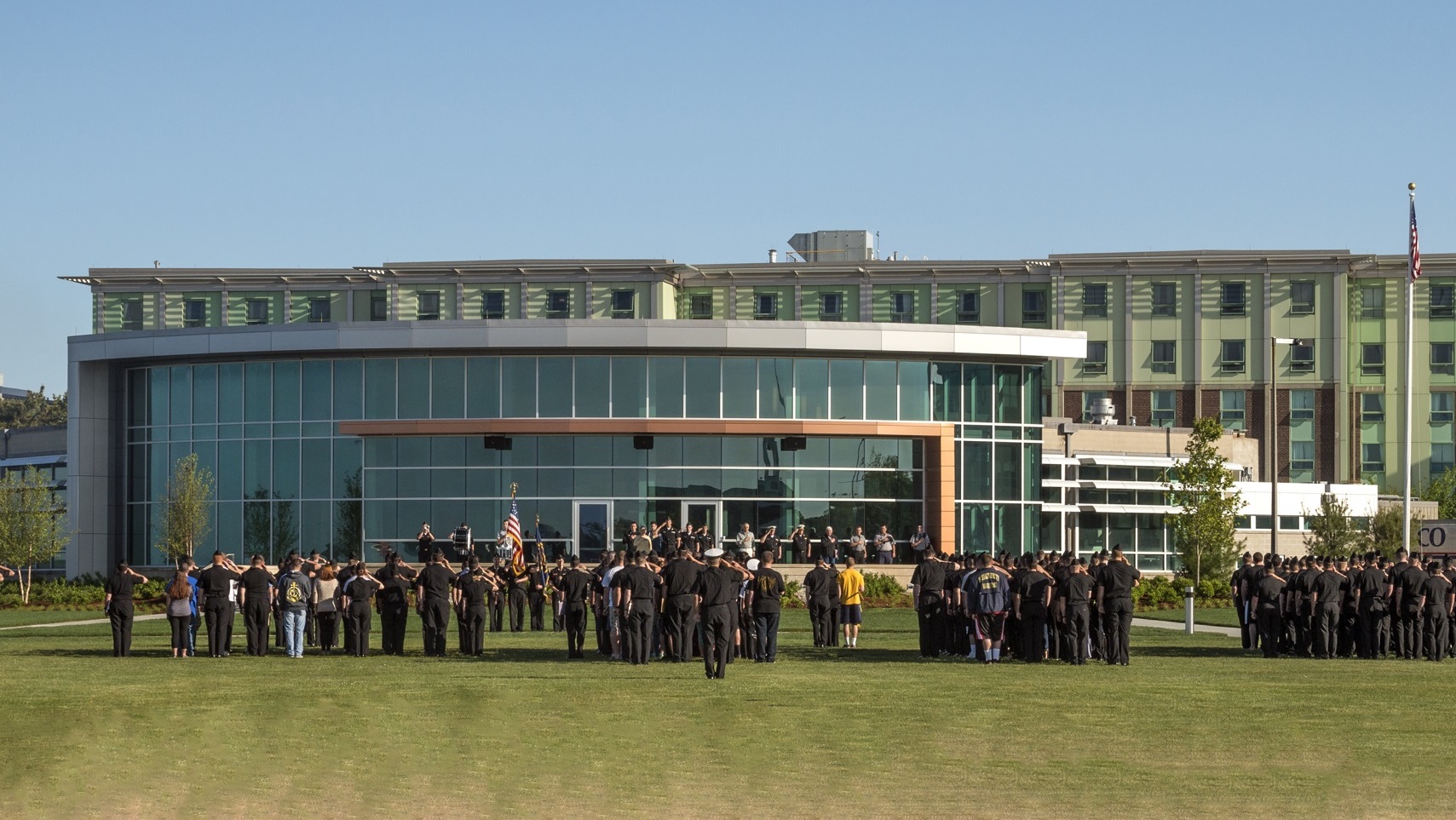
MMA: Food Service Expansion
Massachusetts Maritime Academy
Project Number: MMA-0841-18
Completion date: Summer, 2019
Status: Complete
Architect: Prellwitz Chilinski Associates, Inc.
Construction Manager: Collins
Owner's Project Manager: Waypoint KLA, Inc.
Project Manager: Paul Forgione, MSCBA
Addition to the Massachusetts Maritime Academy Mess Deck food prep area. Project includes addition of a walk-in refrigerator and freezer, loading dock, and additional food prep areas with an upgrade to the existing food prep areas, and improvements to the existing air handling system. Additional work includes the creation of a new loading dock and space for two trash compactors at the rear of the site.

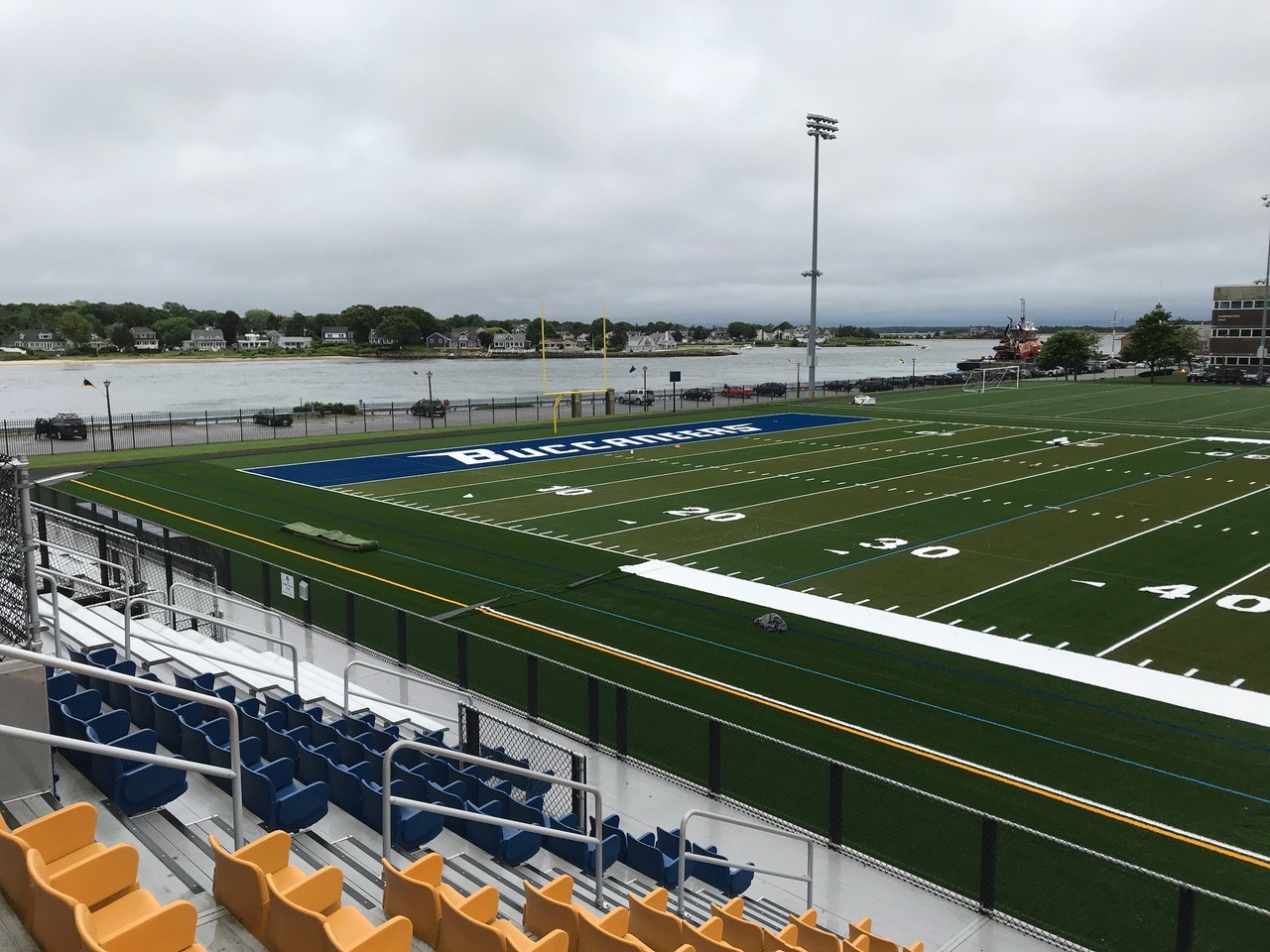
MMA: Football Softball Field Renovations
Massachusetts Maritime Academy
Project Number: MMA-0856-18
Completion date: Summer, 2019
Status: Complete
Architect: Activitas
Project Manager: Paul Forgione, MSCBA
The project is the Replacement of the Football Stadium Synthetic Turf System and Softball Field infield at Massachusetts Maritime Academy. Renovations include converting the softball infield to synthetic turf, replacing the stadium field with a new synthetic turf surface. Alternates will include new sports lighting at the softball field and replacement of the natural grass outfield.

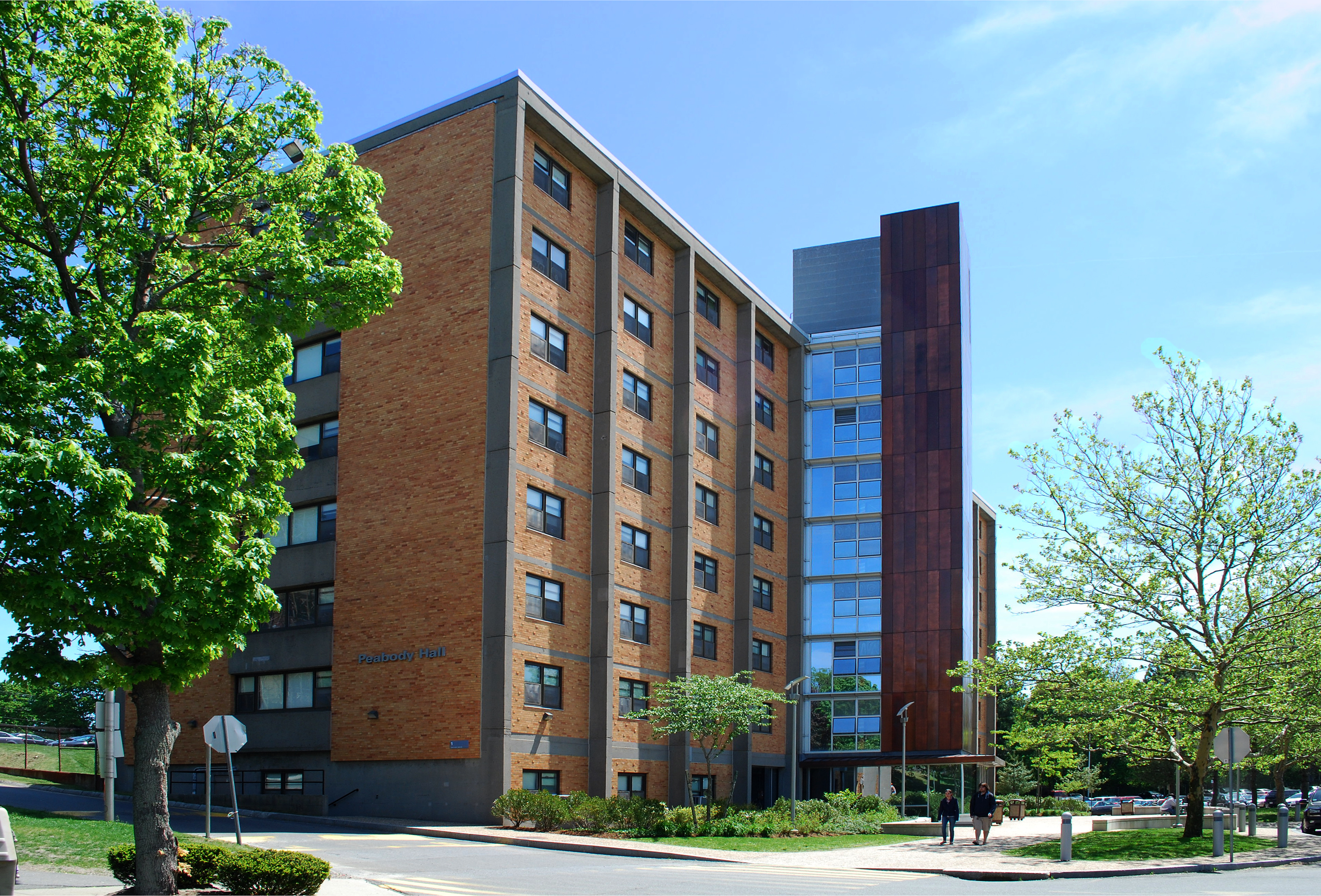
SAL: Residence Hall Renovations
Salem State University
Project Number: SAL-0832-18
Completion date: August, 2019
Status: Complete
Architect: Miller Dyer Spears
Construction Manager: Walsh Brothers, Inc.
Project Manager: LeftField Project Management
Renovation of existing bathrooms in Peabody Hall and Bowditch Hall Dormitories originally built in 1960s. Renovations include complete gut and fit-out of bathrooms including expanding floor space into existing elevator shaft, new duct work and plumbing risers and distribution systems, new fixtures, new interior wall layout and finishes. Construction to begin mid-May 2019 and be completed by August 2019.

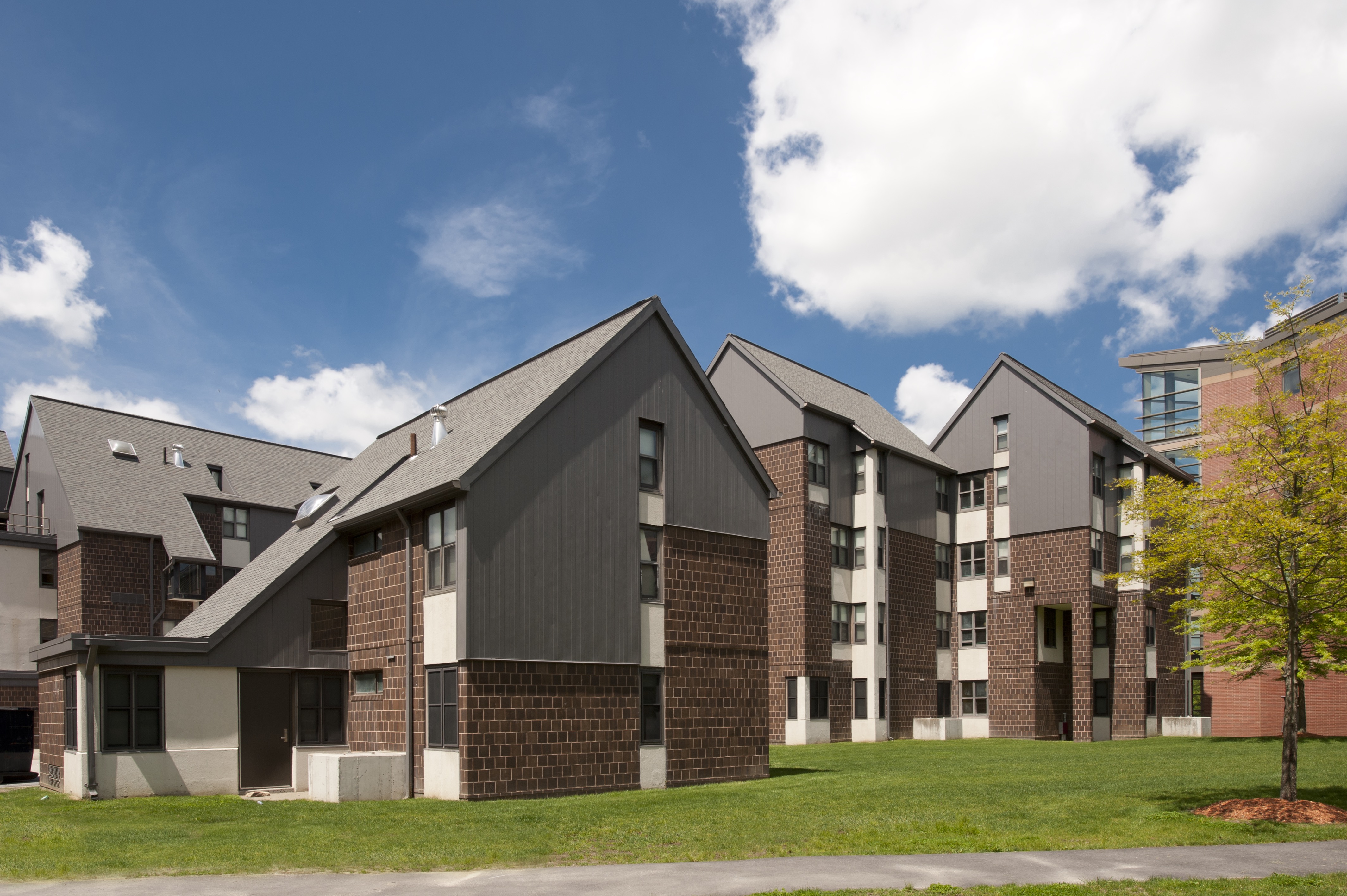
WOR: Chandler Village Renew or Replace Study
Worcester State University
Project Number: WOR-0845-18
Status: Study
Completion Date:
Architect: Bruner Cott
Project Manager: Janet Chrisos, MSCBA
Study for the renewal or replacement of the Chandler Village Apartments on the Worcester State University Campus.

-01.Vldwtcgw.png)